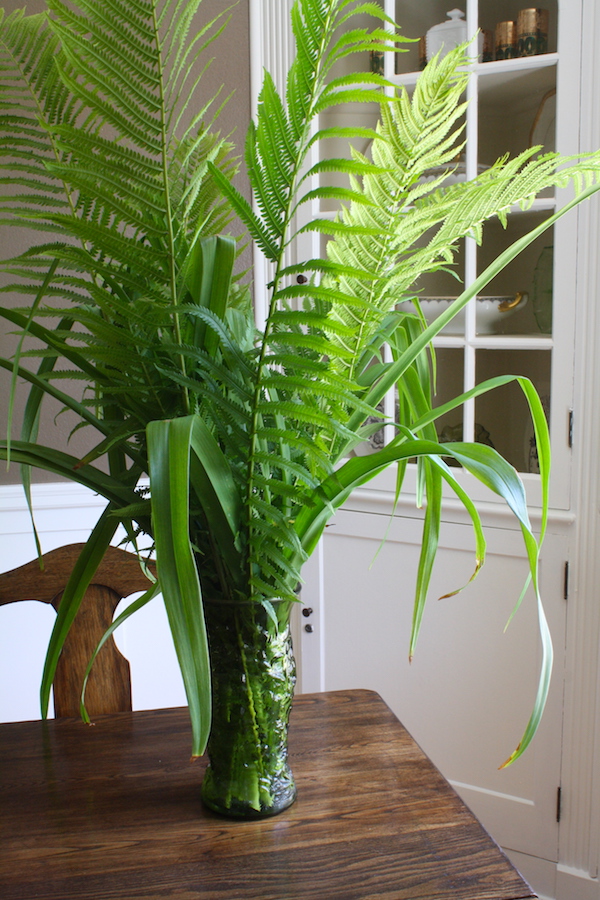I daydream about patios that look like this beauty above,
featured in Better Homes and Gardens. A little hidden away. A few creature comforts. Beautiful greens and flowers. A table for meals.
When we first moved in, there was
so much wrong, from leaky toilets to musty basements to weedy yards, aesthetics were taking a back seat to basic repair and maintenance. In some respects, it still is.
But this year, I started looking around my back yard and patio area and realized that instead of a place I mowed and ignored, in my hurry to get on to the next project, I wanted to
live there. Iowa summers are short and need to be treasured. You only get so many, right?
I'd love to show you pictures like the above of my patio, which is just a plain spread of concrete in the corner of the house between the kitchen/screen porch and a back bedroom. But just like real life, tiny baby steps.
Here's a "before-ish" picture of the area, about a month ago when I was scrubbing out the grill (I was too busy painting in November to do it---ewww):
This photo points up, once again, how detestable my house color truly is--that fleshy beige color. Yick. The table was a freebie from a friend, and the containers are Tupperware planters that I found in the garage; They are so 70's it's hard for me not to smile when I see them. They look terrible with the house color, don't they?
Some good points: This area is sheltered by two sides of the house, and is on the northwest corner of the house. That means it gets a good combination of sun and shade. There is a cedar that shades the patio most of the day.
Other than that, it's a pretty blank slate. And it looks out on a back yard that has been neglected for so long it's a mess.
I decided to use the round table as a buffet/sideboard for serving, and as an extra horizontal surface while cooking. Adding an outdoor dining table and chairs was a priority this spring. As was adding some garden to the patio, one way or the other.
Here's a progress photo:
The patio table is from
Improvements, an online home decor vendor that is a sister company to Ballard Designs. I like the simple, modern shape, and the fact that the wood is actually synthetic, so it isn't going to fade or need re-staining.
Also, I didn't make it, or fix up some old thing. I had a half dozen ideas about making or rehabbing something, and I finally decided instant results trump making room for one more thing on my eighty-bajillion-item to-do list.
The chairs are from Lowe's. The cedar is a lovely and nice smelling umbrella, so I don't plan to add that, though the table does have a hole for one.
I did a little work trying to camouflage the ugly with what was available. What I had was bricks and ferns:
Seriously. Do you need ferns? They are practically a weed in my yard.
I put some in containers and stuck them into the window well, to cover up the ugly old basement casements. I'm not sure if they'll continue to like being potted up as we get into truly hot weather, but so far, so good.
I also put bricks around the metal edge of the window well.
The containers are filled with an assortment of things I picked up from the local nursery. I'm pretty pleased with how that turned out:
And another progress view:
In the upper right-hand side of the photo is the kitchen eat-in window. Just out of sight in the left fore-ground is the door to the screen porch.
I put some hostas in containers. They were also free from shady areas of my garden, and I think they make good "statement" plants for containers. The airplane houseplant is a sorry thing that I ditched outside in the hopes it would come around.
I'm considering the hows and the dollar signs of a few other improvements. Do the utility meters need a screen to hide them? Should I paint a "carpet" on the concrete to add color and provide an anchor to the dining area? Or is an actual carpet a better idea?
There's still a lot of work in the gardening sense too: This is what the edge of the patio looks like, a mass of weeds and some dying burdock. I think there was a garden bed at one time under there:
Across the yard, we made some progress on a small start to vegetable gardening:
Grant and Ben, getting it ready to plant:
Three tomato plants, some marigolds, and an empty spot I may fill with an extra pepper plant. But it's getting rather late in the season, so who knows. I also need to pick up an extra tomato cage. I might cap off the cinder block with pavers so that it looks a little more attractive, but it's not a priority for a veggie garden. The tomato plants are already about 8 inches taller than when this photo was taken!
These all may be small steps forward, but we've been enjoying the improvements, in the form of regular outdoor dining:
Potato chips and boxed wine. Because I'm classy like that.
I have not forgotten about the house painting, which occupied my
entire summer last year, and more is coming soon. I'll share updates this month as the fleshy beige begins to disappear.
In the meantime, I've got some hamburgers to flip.














































