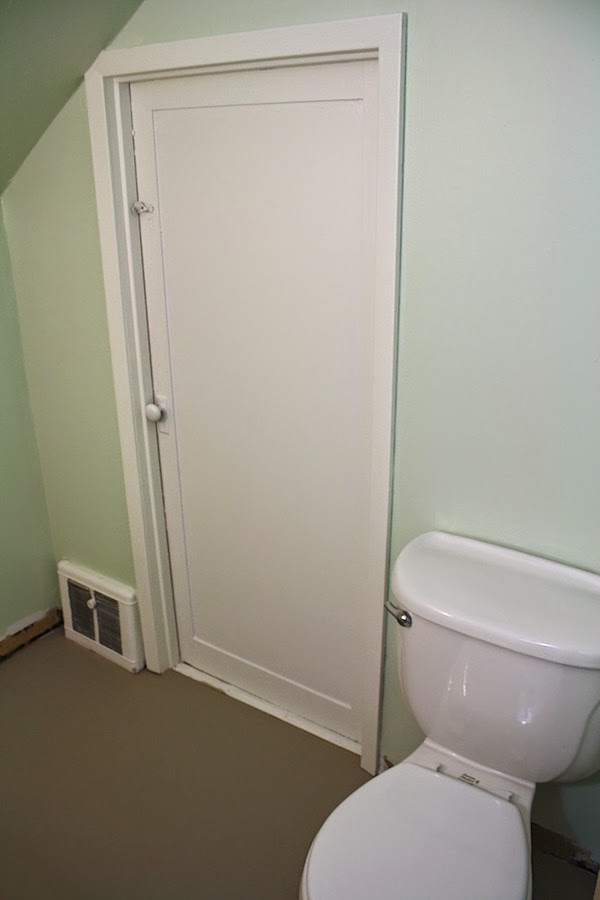While it looks a bit spare in the bedroom yet, I've been enjoying the awesome feeling of having finished walls in the majority of it.
But I've got this one wall left to tackle, that had to be completely demolished due to a slow leak left to spread when the previous owners improperly winterized the plumbing pipes in the bathroom.
That's the common thread between the bedroom and bathroom. They share this wall. On the other side, my looking-much-better sink and vanity:
That lighter material in the inner frame is fabric. It catches dust and grime, toothpaste and makeup, and is pretty unspeakably gross most of the time. It also has no design relation to the awesome chrome sconces.
I have a better one that I picked up at a flea market for $20. I love the etching at the top, it fits the era of the house (late '30s) much better, and it's going to go great with the sconces.
The interior medicine cabinet part is a bit bigger than the old mirror, but without the frame, the replacement mirror is narrower on the wall. Which will make the sconces look less crowded than they do now.
And what better time to replace the medicine cabinet when you've got the entire wall behind it missing?
The top two arrows show the back and interior framing of the medicine cabinet.
The bottom left arrow shows where the leak was, and the plumbing repair. And the bottom right arrow shows an awkwardly sawed-off ventilation duct.
This is where I call in the troops. Or in this case, the handyman. I've decided I'm hiring it done. I've got three main reasons why.
1. Lugging sheets of drywall single-handedly up my narrow and contorted stairwell seems like a good way to injure myself, cuss myself all the way to damnation, and dent/crack said drywall. Mostly likely all three.
2. I don't know wth is going on here, I don't know how to fix it, I don't have sheet metal tools to fix it, and I don't want to know how to fix it.
3. It frees me up for more pressing work, exterior painting and landscaping, that I should be doing right now and am capable of making good headway on immediately.
There's also a sense of just wanting to be able to make some great progress in both rooms by simply signing a check. I've been a bit overwhelmed lately, both with house projects and stuff going on in my family life. I know when assistance, even if I have to pay for it, is going to make a big difference in my mental well-being. This is one of those times.
I'll be back next month with some progress reports for both rooms; in the meantime, I'm going to enjoy the start of summer break with my boys for awhile. Time for books and popsicles!



















































